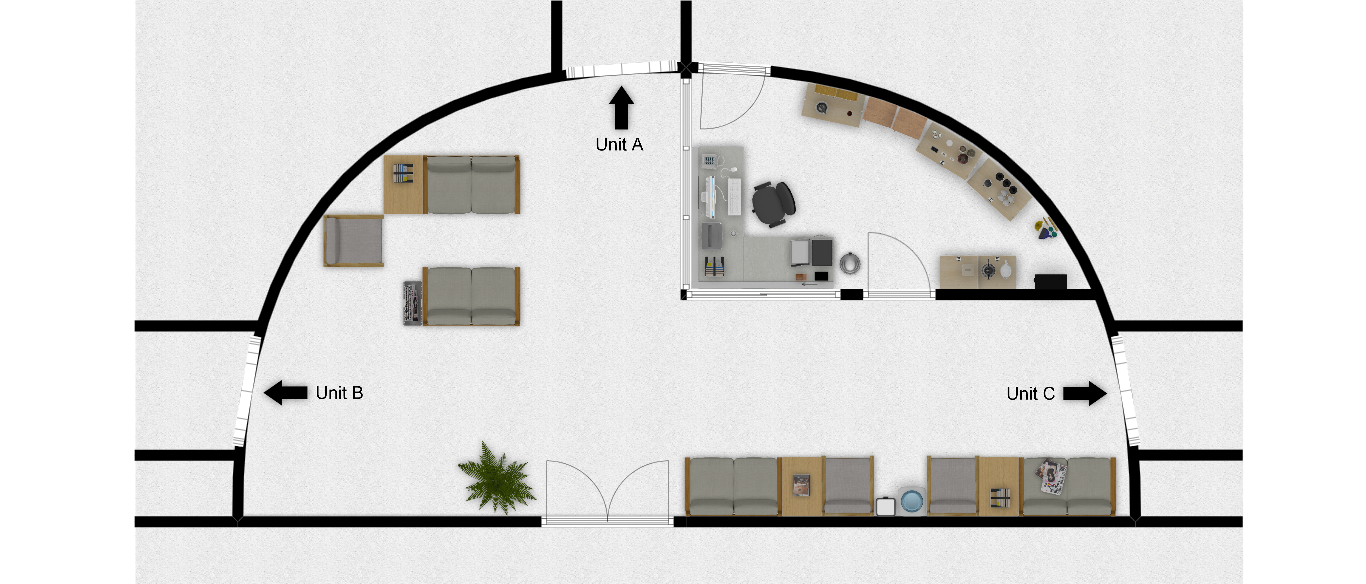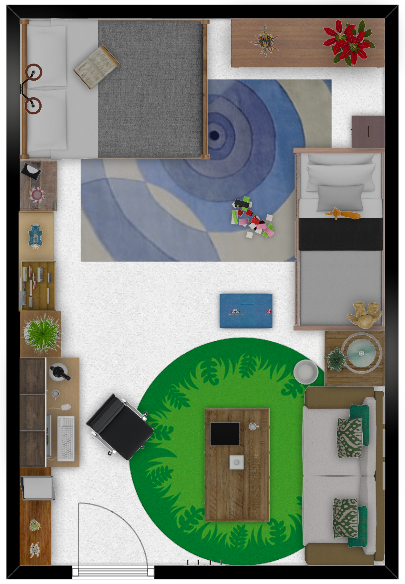Subject: Perhaps a non-writing prompt?
Author:
Posted on: 2019-02-06 06:37:00 UTC
Okay, I admit this is just an excuse for me to share stuff I've been messing with, but anyone can do it, so...
Design your agents' RC with Floorplanner!
I did my agents' RCs with this a long time ago, but they've changed a bunch of stuff since then. The options (many, many options) all look a lot more realistic now. Downside: no color customization except on walls and floors. Upside: waste hours and hours searching for just the right furniture and accents! It's Fun! {= D (Or be less obsessive and perfectionist than I am, have fun, and also have something to show for it. ^~ )
Suggested inner dimensions for RCs, in meters because that's the default:
Office Single (undivided living/office area) - 4m x 6m
Office Double (divided into 2-4 rooms) - 8.15m x 7.65m
Fancy Single (main area + closet & bathroom) - 5.15m x 8.15m
Fancy Double (main area + 2 rooms, 2 closets, 1 bathroom) - 10.15m x 8.15m
As for exactly how the insides are arranged, I reckon HQ is nothing if not inconsistent, so go nuts. FYI, the Fancy Double is hella generous, like a proper apartment. You probably have to be a veteran and have kids and pull some serious shenanigans strings to get one of those.
Other tips: I've used the Greek Texture surface for the floors. I think the White Lacquer Entertainment Unit with a Mixer Console on it makes a half-convincing console. Stick a Kitchen Single Cabinet next to it and mount a Digital Jukebox Icon Storm on there, and it'll pass for the disguise generator.
The first thing I've updated that I'm calling done is the FicPsych foyer:
<a href="https://ppc.wikia.com/wiki/File:FicPsychfoyer.png">
If you follow the link to the wiki, you can see the old version and the new version to compare. Mainly, the walls are less janky, the nurses' station is built into the space rather than tacked on the outside, and the whole thing is just neater. For reference, the diameter of the whole circle would be 12 meters, the length of the long, straight wall, and so it's 6m from the main entrance to the doorway to Unit A. The curve isn't a real half-circle, but a) I couldn't get the walls to bend like that, and b) this is probably more functional anyway.
And here is Jenni's RC, which is an Office Single:
Notably, this version is pre-Henry, so there's a bookshelf in the place where a kid's bed will go later. I'm less than thrilled with the grassy green rug, but oh well, close enough. At least it livens up the image.
I might put together slideshows of these in 3D so you can see what it's like to be inside, but not tonight.
So, what about the rest of you? Care to give it a shot? {= D
~Neshomeh